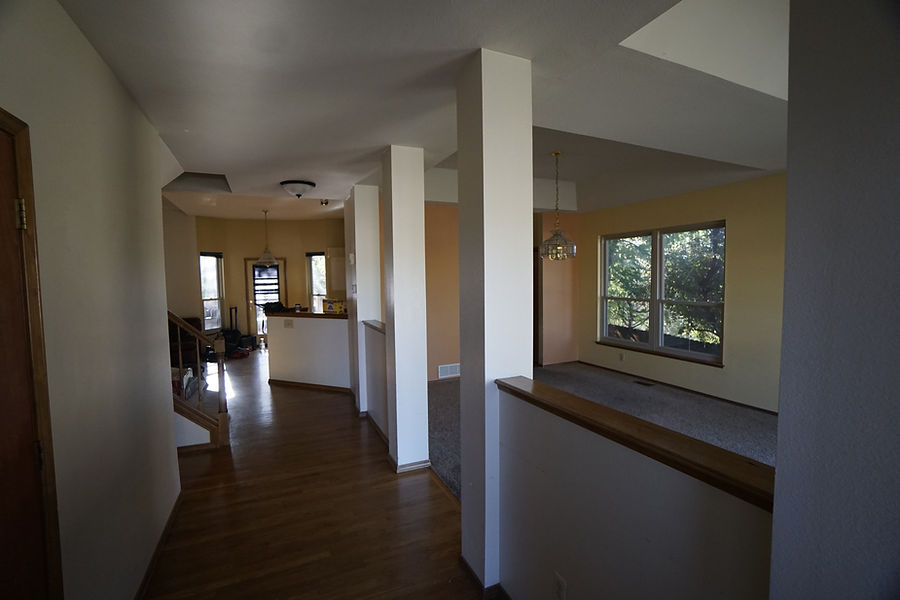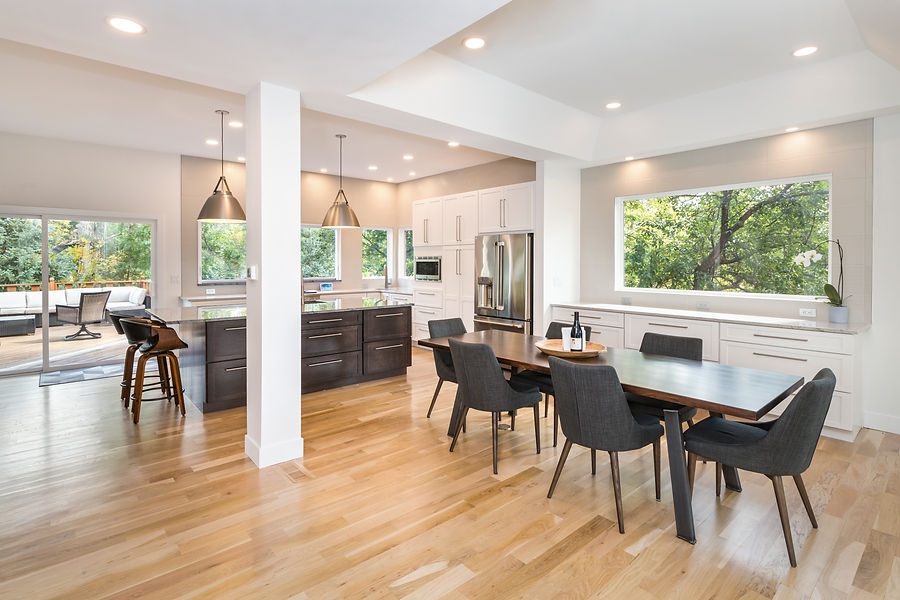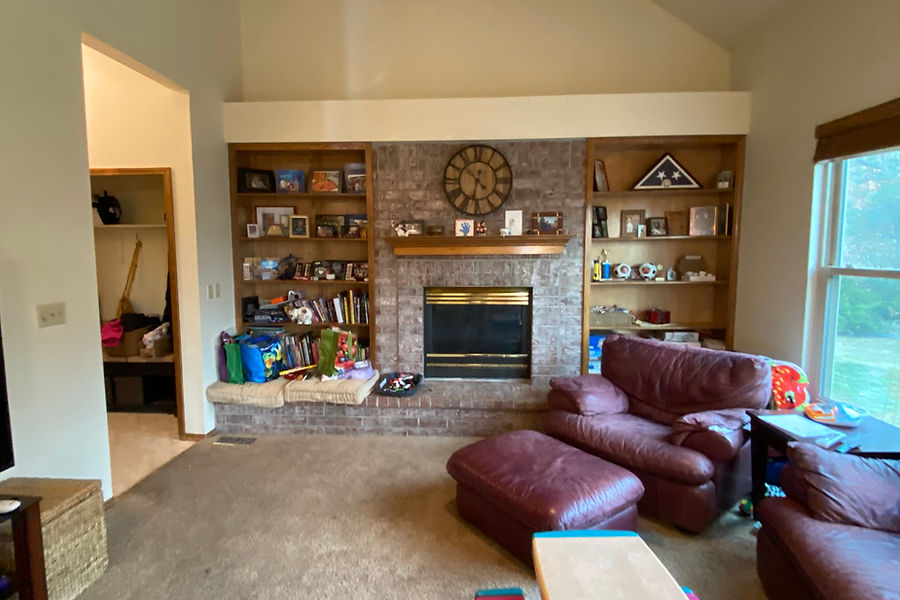


clean transitions
this ’90s home required extensive structural modifications and an interior overhaul. the result is a stunningly bright, open, warm, and inviting interior with unique features that are a far cry from the dated, ordinary space it was before.
18
2021
weeks
year


after
before
the yellow walls, dated red oak cabinets, tiled counters, and red oak flooring made this kitchen dark and uninviting.
we removed walls and added a large 8’ wide flip-up window to bring light in. the bright walls and white oak flooring create a perfect balance of brightness and warmth.


after
before
the narrow hallway with red oak accents made the interior feel closed off and dark. carpet in a dining room is never a good idea.
the bright white walls and spacious design create a cohesive living experience. the large windows introduce an abundance of light into this living space.


after
before
the soffits in the kitchen made the whole space look cramped and short, while the dated light fixtures didn’t go with each other.
with the soffits removed, the ceiling appears nice and clean, and the room's height comes to life. it is a dramatic transformation.


after
before
the fireplace wall ended at 8’ and gave the impression of a much lower ceiling height. the room was cut-off and gloomy.
by incorporating the entire height of the ceiling, the fireplace becomes a stunning feature with a custom-designed wall covering, recessed tv, and custom white oak built-ins. can you believe it's the same space?!


after floor plan
before floor plan
the floor plan was compartmentalized and lacked flow.
the openness now allows for a nice flow and a delineation of space with a cohesive design throughout.

























