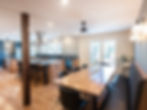


cohesive eclectic
we reconfigured multiple spaces in this home to include the kitchen and dining spaces, as well as the master suite, which now includes a master bath. each space offers a unique experience with eclectic finishes to include leathered granite, interesting tile features, and custom built pieces to capitalize on this tailored design.
master bath
11
2021
weeks
year





after
before



this bathroom blends striking black, teal, and white hex tiles with warm wood tones to balance out the strong modern feel of the black tiled shower and black vanity finishes.
we repurposed our client’s closet space to create a master bath, making the wasted space a functional dream.





after
before



we swapped out 80s finishes for vintage feels. we installed a standing tub paired with a stainless steel standing faucet to create classic appeal. the custom angled shelf is a unique feature that offers additional storage and includes electrical cutouts for devices.
this inset tub takes you back to the 1980s and it had to go. nothing was particularly striking about this bath aside from the already updated shower, everything else had to go.





after
before



the details are what make this guest bath shine. highlights include pendant lighting, beveled drawer handles, and a repurposed dresser paired with a classic vessel sink. this room captures the dramatic transformation that can be created with classic materials and attention to detail.
replacing the tub and sink are just two items that contribute to the overhaul of this space. although the footprint stayed the same, our finishes transformed this drab room.





after
before



this space now boasts tons of storage and an open feel perfect for entertaining. a custom cascading backsplash adds character and panache and is a showstopper when you enter the home. the new centerpiece of this 3-in-1 space is the four foot ge café gas range that sits in the island with the hood above. it's the perfect entertainment kitchen with three different seating options.
the kitchen had a closed off layout that felt boxy and blocked off. it was further separated from the dining room which saw little use due to its layout. we knocked out two walls, one to combine the kitchen and dining spaces and the other to offer a more inviting experience from the entrance. rather than hitting a wall as you enter, you are flooded with bright light coming from the expansive kitchen windows we extended.
kitchen
18
2021
weeks
year





after
before



this kitchen now boasts black leathered granite that gives a soapstone appearance and beautiful gray/blue cabinets for additional storage. We have two impressive islands, with this one featuring an angled wrought iron stand to create interest and seating for three.
this eat-in kitchen seemed too small for the footprint with a table that made maneuvering to the outdoors a bit awkward.





after
before



with the wall gone, the light can flow from both sides. this new partition gives some style to the area while still making a distinct separate space but without blocking natural light!
this wall closed in the room and we knocked it out to crate a more open partition. this makes the area flow better, allows more light, and functions as a more usable space.





after floor plan
before floor plan






















































