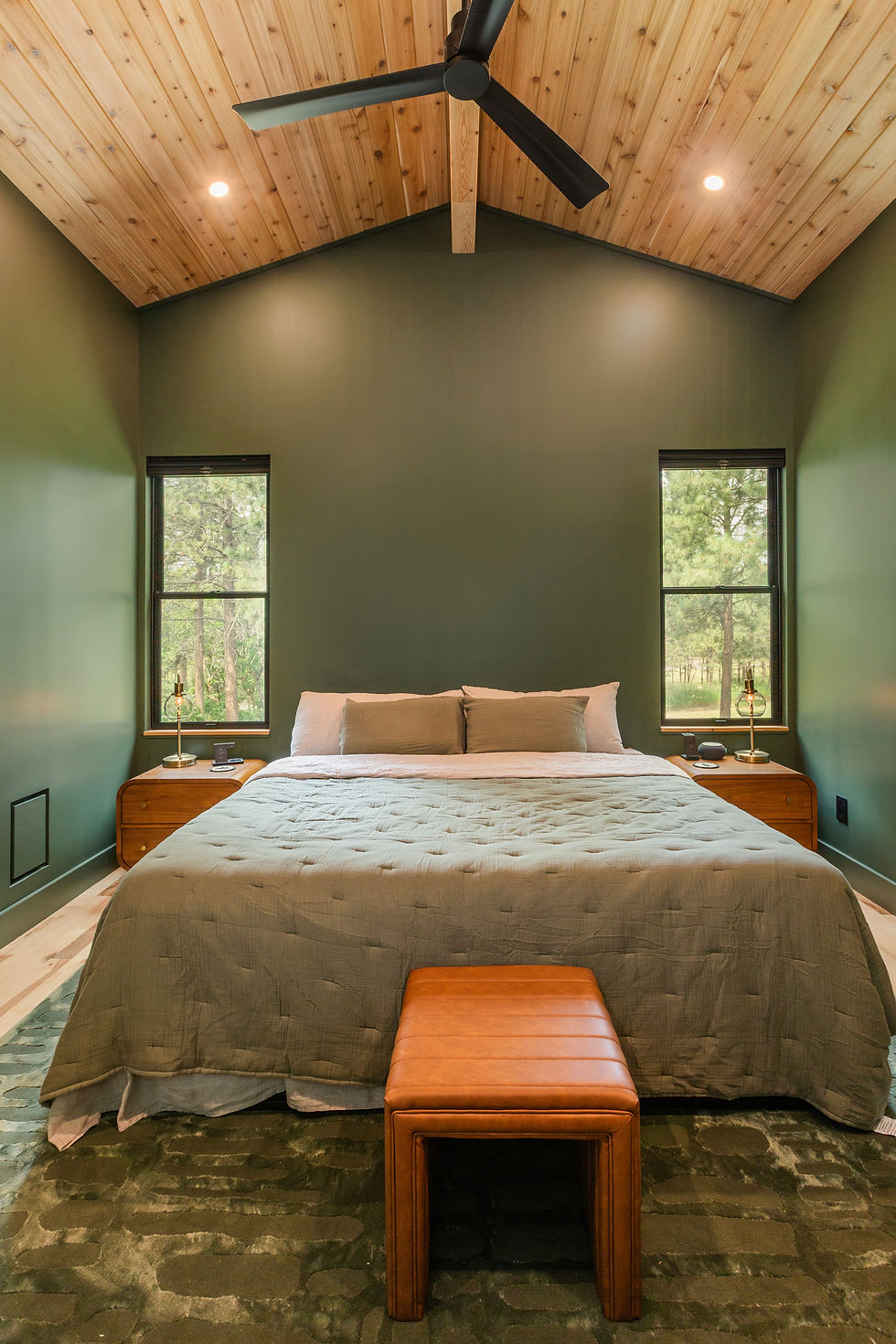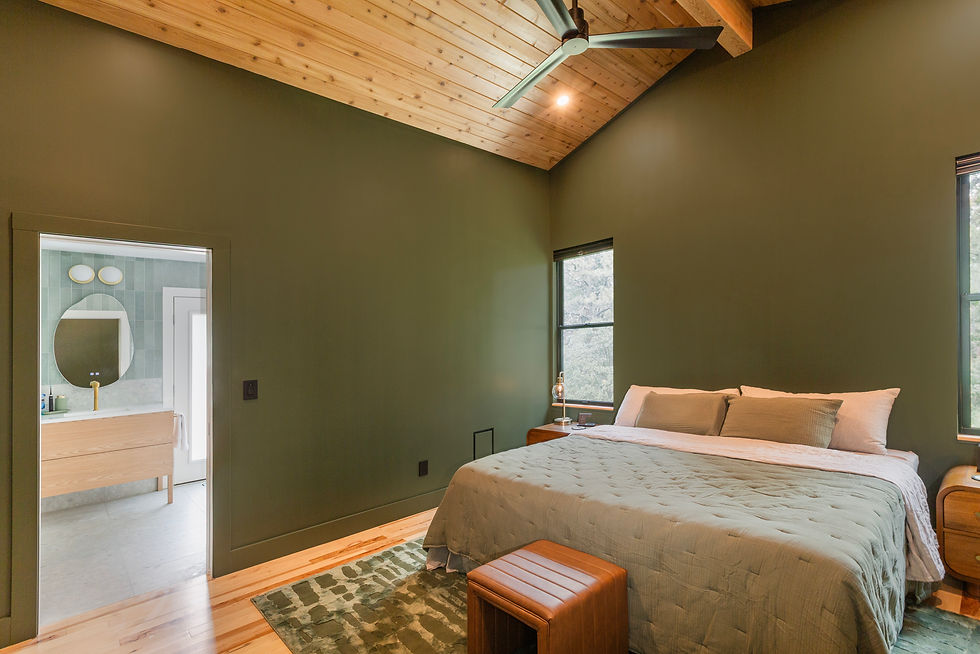


grounded energy
the master suite has been re-imagined as a true personal oasis—where rich, cocooning comfort meets airy, spa-like serenity. In the bedroom, deep green walls create an intimate, grounding backdrop, wrapping the space in warmth and calm. he result is a harmonious retreat that feels both restorative and inspiring—perfect for unwinding or starting the day renewed.


after
before
the bedroom was located in the new bathroom space, dark, uninviting and stuffy.
step into the bathroom and the mood shifts to bright, fresh, and rejuvenating. sage-hued tiles pair beautifully with crisp white terrazzo, their subtle texture enhanced by light streaming in. blonde wood accents bring a natural softness, while clean contemporary lines keep the look effortlessly refined.
12
2025
weeks
year


after
before
the open bath concept was crammed and dark with a small vanity that wasn't suitable for a master suite.
flooded with natural light, the passage to the private WC feels less like a utilitarian corridor and more like part of the suite’s serene retreat. a custom 48-inch-wide built-in in blond wood anchors the space, offering a subtle nod to spa-inspired minimalism.


after
before
the bedroom was dark and antiquated.
the new “hers” vanity is crafted from rift-cut white oak, its blond, luminous tone bringing warmth and elegance to the bright, airy bathroom. three generous drawers provide ample, well-organized storage, blending function with refined design. above, an organically shaped mirror adds a sculptural touch against the sage wall tiles.


after
before
the overall space planning of the master suite before lacked comfort, functionality and atmosphere.
in the bedroom, deep green walls create a cocoon of calm, their richness inviting rest and reflection. the new vaulted wood ceiling adds warmth and height. step into the bathroom, and the atmosphere shifts—bright, airy, and restorative. light streams across sage-hued tiles and crisp white terrazzo, the latter wrapping four feet up the walls before meeting the soft, natural green that continues to the ceiling


after floor plan
before floor plan
the small bedroom and open concept bathroom were inadequate for a master suite so two bedrooms were combined into a large primary suite.
the re-imagined floor plan is both generous and highly functional, designed with flow, comfort, and a touch of grandeur in mind. the primary suite now features spacious his-and-hers closets, a showstopping 8-foot-long, zero-entry shower. a large custom built-in adds abundant storage while keeping the space clean and uncluttered. from the bathroom, glass doors open directly to a private patio—just steps from the hot tub—blurring the line between indoor luxury and outdoor relaxation. the bedroom, now without a vaulted ceiling, is topped with warm wood planks that lend intimacy combined with the forest green walls. every element works in harmony, creating a suite that feels both impressively open and thoughtfully personal.

















