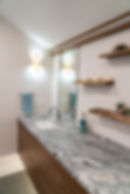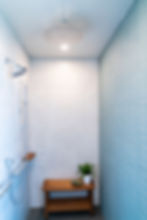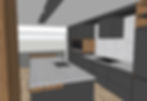


mid-century now
this project was a floor to ceiling overhaul; from scraping popcorn from the ceilings, to new wood floors throughout, this home is now a stunner. this redesign includes a new master ensuite that’s functional, an updated living room, an office that works, a guest bath update and the addition of another guest bath. the final product speaks for itself.





after
before



the original fireplace was difficult to tear out but well worth the transformation.
the design is a vignette that not only focuses around the new linear fireplace, but also the custom built under-lit shelving. the tv literally disappears in this smart composition, where colors, materials and lighting are used to work in unison.
master suite | living
16
2020
weeks
year





after
before



the entrance to the study was through a single door with adjacent interior windows and shutters. the goal was to open up the office towards the foyer so we built a custom triple-bypass sliding unit with reed glass.
now the client is able to leave the entrance open or closed without sacrificing natural light. this design enhances not only the office space, but the foyer and the overall style of the home.





after
before



the 3/4” wall that separates the living room from the dining room was a tricky issue to resolve; in the end we decided to cut the wall to the corner and design a unique and custom shelving unit that would lend itself seamlessly to the original design of the home.
the combination of walnut shelves and painted uprights ties the unit into the other custom features that we designed and built. the shape accentuates the height while maintaining a connection to the short wall of the foyer. now we have a divider that invites you into the next room and eliminates boundaries while still delineating spaces.





after
before



the floor plan completely changes in the master suite. while we opened up the ceiling of the bedroom, and vaulted it to a 15’ peak, we maintained the low 8’ ceilings in the bathroom to create an atmosphere of serenity and intimacy.
the backdrop of this matte white bath is a textured wave tile that softens the space and introduces organic shapes. the custom-built floating walnut vanity includes six drawers with a smooth grain running continuously from one end to the other. this ensuite features motion-sensor lights, a wall-hung toilet behind a glass pocket door, and a curbless wet space.
custom door
4
2021
weeks
year





video

this amazing custom pivot door adds so much to the entrance of the house. check out this video of it in action.





teal bath



after the master bath, living room, and office, we've tackled our client's guest bath, a typical brown colorado space. we transformed this space into a fun oasis featuring black terrazzo tile and bold teal tones that lend themselves to this home's mid-century vibes. a custom backlit mirror and wall-hung walnut vanity adds interest to this modern bath.
guest bath
10
2021
weeks
year





white bath



this space was originally the closet of another room; we saw the opportunity to add an additional ensuite adding functionality and value to this home. this bath features picket-shaped white wall tile and black terrazzo tiles on the floor to create a stark contrast that elevates the experience in this space. the floating walnut vanity provides the necessary warming touch to balance the stark white.





after floor plan
before floor plan














































